History
All Saints Church, Wingerworth has a rich history dating back to the 12th century. Many of the features from that time still remain, from Jack o' the Green to the painted chancel, from the old preaching cross to the squint.
We invite you to visit and see these unique features for yourself!
Churchyard Burials:
.jpg) The Wingerworth Parish Burial Records Project attempts to make fully accessible the official records of all whose remains, including ashes, are interred in the All Saints Churchyard in Wingerworth.
The Wingerworth Parish Burial Records Project attempts to make fully accessible the official records of all whose remains, including ashes, are interred in the All Saints Churchyard in Wingerworth.
The records date back to 1539, soon after Henry VIII instructed all churches to register all baptisms, marriages and burials. To date the project has registered the details of 3,215 people who have been recorded as having been buried in the churchyard.
Sadly the parish register covering the period from 1539 to 1805 has been badly damaged, so many of those records are now lost. However, mainly due to the good work of
Dir. David G Edwards who created a transcript of the register, it has been possible to salvage some of that information for the project.
The primary project sources are:
- Burial records held at the Derbyshire Records Office and All Saints Church
- Transcripts of records held at the Derbyshire Records Office;
- A transcript of memorial inscriptions created by the Derbyshire Family History Society
- A series of historical accounts created by Dr. David Edwards
- Photographic record of gravestones created by Hilton White
- Burial plot records created by past sextons particularly Frank Bunting and John Thoms
The Wingerworth Parish Burial Records Project sets out a summary of the information covering names, dates, ages, location within the churchyard and the register reference. The main database, contains additional information about an individual's residence, transcripts of gravestone inscriptions and some limited background information. It also includes a series of diagrams of the churchyard layout to help with the identification of burial plots.
The burials website is created and maintained by Chris Hutchings and we at All Saints are indebted to Chris for his dedication to this project and his generosity in sharing his work.
The Wingerworth Parish Burial Records Project links on this page open up a new window.
The following is a visitors guide of All Saints, Wingerworth.
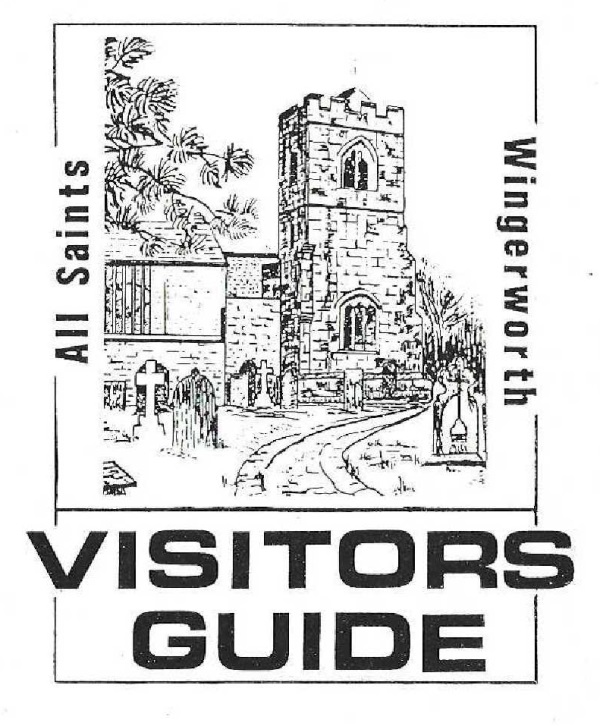
The Beginning It was possibly in the 6th century that groups of Angles from the Angein in Schleswig came to make their home on the ridge we now know as Wingerworth. About a hundred years later Christian teachers came to the area from Northumbria. These were teaching-monks, who travelled from village to village preaching at the places where their craftsmen brothers had erected crosses of stone.
In the churchyard, opposite the south door of this Anglo-Saxon PREACHING CROSS, evidence that Christians have met together on this site for over one thousand years.
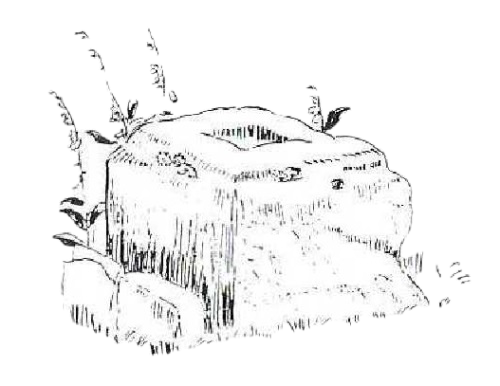
The first shrine in Wingerworth may have been a wooden structure, although no trace remains of this, if indeed it did exist. Of the present building the chancel arch in particular indicates a very early origin. However, at present it seems safest to date this no earlier than the 11th century. i.e. late Anglo Saxon or very early Roman. There is documentary evidence that in the early 12th century extensive work was done on the building, including perhaps the narrow arch of which is still visible to the east of the present entrance—and the addition of a north aisle with its plain arcade.
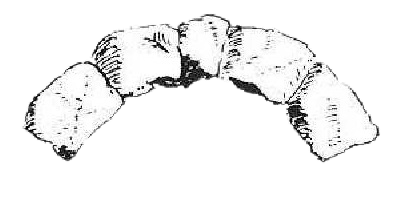
During the Middle Ages the chancel was the sacred part of the building. In contrast the nave (now the narthex of the church was the secular part where the villagers held meetings and inquests took place. In times of danger the
people took refuge in it, even driving their animals if there was room. Disputes were settled there by the help of the Reave, a kind of churchwarden, and the Syrodomen, now called sidesmen, the nave was
also used as a storehouse for grain and implements and was the centre of business. Markets and fairs were held in the churchyard.
As the life of the local church and community have evolved over the centuries so the church building has reflected that change. Evidence of this process is everywhere, including the following items of interest to which the visitor’s attention is drawn.
The Narthex (formerly the old nave)
The visitor to the church enters through the SOUTH DOORWAY and is well advised to look at the Norman work on the outside. The more recently built porch gives good protection to the two circular pillars and the
capitals carved in one of the well-known Norman designs.
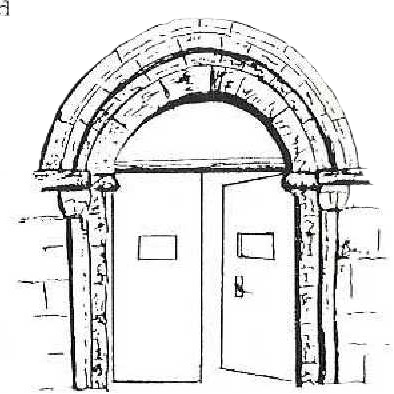
The FONT, which is both deep and circular and of plain stone, is Norman. It was found in the last century at a nearby farm being used as a cattle trough. It was reinstated in the church and recently placed in its present position.
Three plain arches, with pillars seven feet high and with square capitals, form the NAVE ARCADE. This is undoubtedly early Norman, probably 12th century.
The CHANCEL ARCH is one of the survivors from the
original fabric. Note its small height and span, the
proportions are not those of a typical Saxon arch, but
the simple, massive masonry does suggest pre-Conquest
construction.
On the underside of the chancel arch is a WALL PRINYING
(or fresco) uncovered quite recently. If, a experts
consider, this is late 12th century work, the colours
are remarkable bold. It is reckoned to be the earliest
wall painting surviving in Derbyshire. There are five
roundels, each containing a figure. The central of these
is a representation of our Lord, while the others are
thought to be saints/ could these unique drawings, it
has been asked, be an earlier illustration of the
church’s dedication to All Saints?
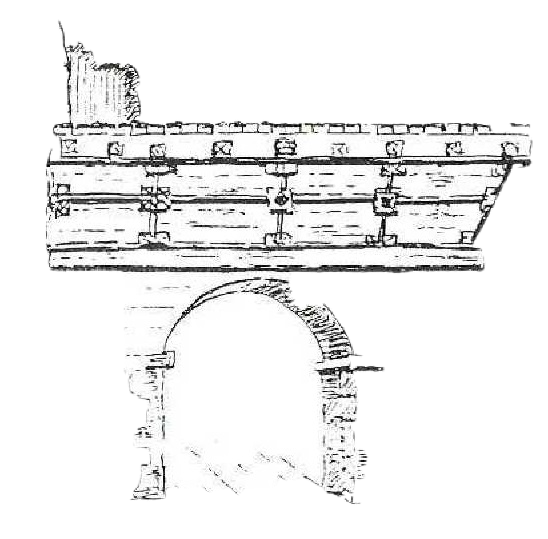
The outstanding feature of the narthex is the ROOD LOFT
(thought to date from about 1500). It is the only one
surviving in the country. It’s prime purpose was to
support the Holy Rood (the figures of our Lord, St. Mary
and St. John) but this was removed soon or after the
Reformation.
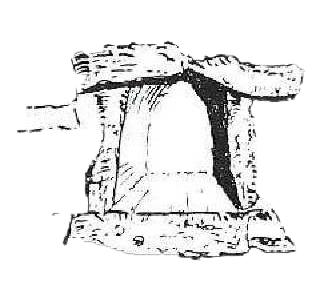
Immediately to the left of the chancel arch is the
SQUINT. This oblique opening enabled those in the old
north aisle to se the altar. However, it may also have
served the purpose of viewing the former north door from
the chancel when the church was used as a manoral of
judicial court in the Middle Ages.
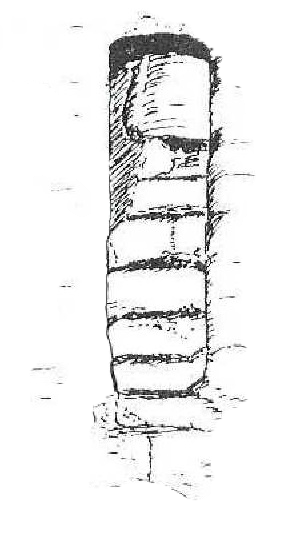
Behind the pillar, to the left of the chancel arch and
the squint is a narrow, twisting stone STAIRCASE. It has
been suggested that this led to rooms above the old nave
and chancel, but these is no real evidence that these
ever existed. Perhaps, then, the stairs simply gave
access to the rood loft.
On the inner south wall of the narthex and to the right
of the door hangs the old SANCTUS BELL. Originally this
hung over the gable at the east end of the nave.
Latterly, however it hung in a cote on the roof of the
mausoleum, but was taken down when found to be unsafe.
Although it no longer plays any part in worship it was
felt right to restore it to public view in the building.
THE LADY CHAPEL (formerly the chancel)
Of the items of particular interest in the relatively
small area the most eye-catching is the beam above the
east window on which is carved the face of a man. This
is known as ‘JACK O’THE GREEN’ and is possibly the
oldest feature in the church. It’s mouth is represented
by a branch of an oak tree, it’s nose by the tree trunk
and it’s eys by acorns. As it may well represent some
god in pagan folk-lore, it remains a mystery as to how
or why it came into a Christian Church.
Set in the sanctuary windows to the right of the altar
are ten small rectangles of stained glass. This is
reputedly FLEMISH GLASS and dates from the 14th century.
It is claimed by some to be the oldest glass in
Derbyshire, although sadly only these fragments survive.
On the floor of the sanctuary, to the left of the altar,
is an EFFIGY of a recumbent priest or monk.

This dates from about 1200 A. D. and may represent a
priest who was in office at a trime of rebuilding of the
chancel. Note his eucharistic vestments and the chalice
on his chest. His head is tonsured.
On the north wall of the chapel are a number of memorial
plaques on which the predominant name is that of
HUNLOKE. For almost four hundred years, until 1920, this
family were in possession of much of Wingerworth and the
surrounding district (if not always in residence).
Although they were Roman Catholics and had a private
chapel in the hall (sited adjacent to the church until
it’s demolition in the 1920’s) most members were
baptised and buried at All Saints Church. Part of their
coat of arms can clearly be seen on two of the plaques.
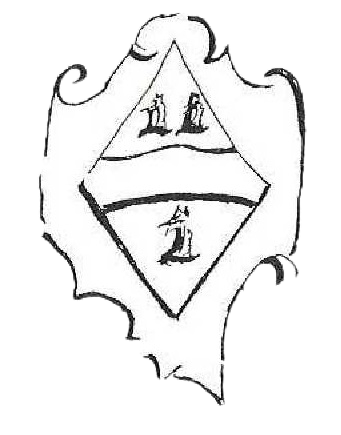
THE TOWER
The present squat and embattled tower in the
perpendicular style must have been added no later than
about 1500, presumably replacing an earlier bell-cote.
It ahs eight striking carved gargoyles which are used as
rain-water sprouts, and also a sun-dial bearing the date
1770.
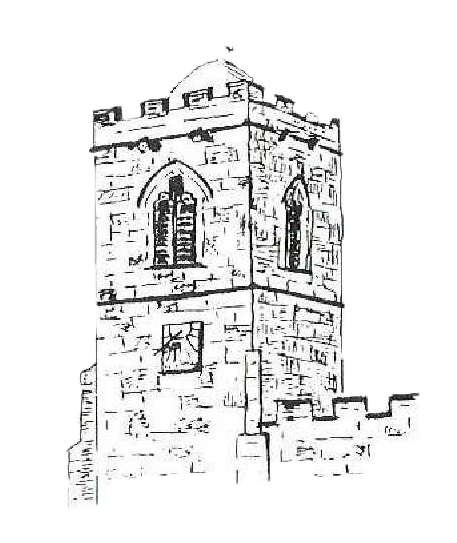
When first built, the tower hosed one bell. In 1678 two others were added (one being a gift of Sir Henry Hunloke and bearing his name and coat of arms) although in a year unknown these were badly damaged by an insane person who got into the tower with a sledge hammer. In 1888 the three bells were recast and two others added, making a ring of five. They are cast in the key of G.
The interior base of the tower once served as the
ringing chamber. More recently it has housed the former
organ and now contains the pedal open diapason unit of
the present organ.
THE NEW EXTENSION
In sharp contrast to the old church is the new
extension. This was designed by the church’s architect,
Bernard Widdows of Derby, and built by local builders C.
E. Gaunt and Sons Limited. Sixteen months after the
layingof the FOUNDATION STONE the extension was
dedicated on 6 June 1964 by the then Lord Bishop of
Derby, the Right Reverend Geoffrey Allen.
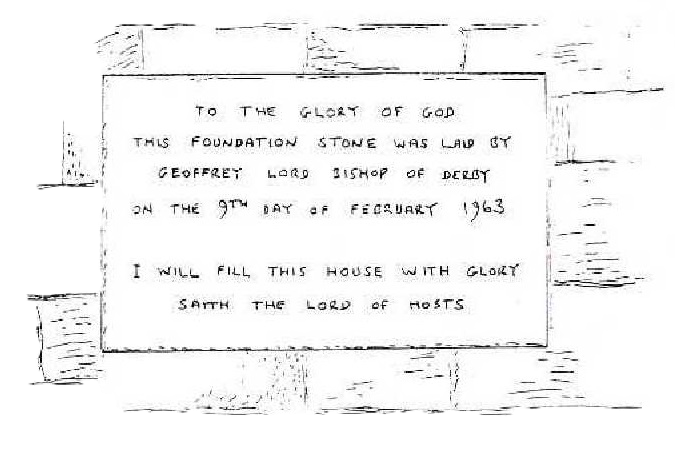
Many have expressed admiration and delight at the way
the old and the new have blended together. Could that be
due to the nex extension being shaped like an old cruck
barn? Beneath the spacious worship area, which is also
used for concerts and drama proiductions, lie the
remains of a number of former Wingerworth residents.
Before work commenced on the building each family with
relations buried beneath the site of the proposed
extension and who could be traced, was visited and asked
whether they wished the remains to be removed. No-one
did. All the headstones were removed and placed around
the churchyard walls.
Among the more striking features is the GLASS in the
windows. This is arranged in an abstract design and was
made by Pope and Barr of Nottingham. Each stripo of
glass was paid for, as a gift, ny local residents at a
sum, it is said of £15.00 each.
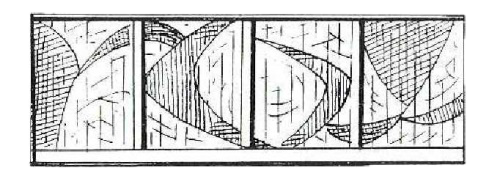
You will notice the beautiful CROSS hanging in the
Sanctuary.
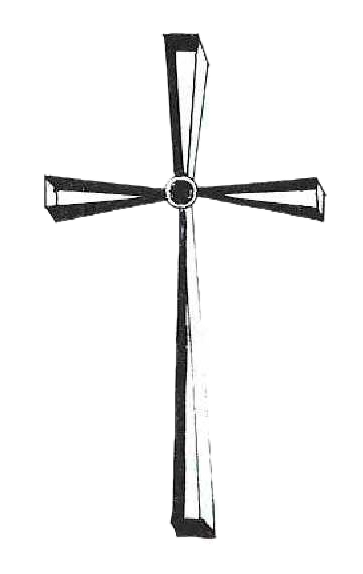
This and the ALTAR RAILS were given to the church ny
local the local National Coal Board Carbonisation Plant
whose workmen also made them. Below the cross lies the
ALTAR made from Italian Marble. Buried in the base is a
box containing such news, pictures and photographs
depicting life in the early 1960’s.
The PEWS cost a total of £250.00 and were made to fit
the church by Alan Bramley, a local
undertaker and joiner, John Burton who was
Chairman of the Fund Raising Committee, the then Rector,
Norman Wickham and Churchwarden Rex Wright visited a
redundant church in Lancashire and bought the pews, of
all different sizes. Alan Bramley then set to work and
single handedly joined them together so that they fitted
around the pillars. If you look closely you will see the
new joints in the pews and bolt holes.
The PULPIT was also hand crafted by Allan, as were the
servers’ pew, the sanctuary table and the smaller of the
clergy prayer desks.
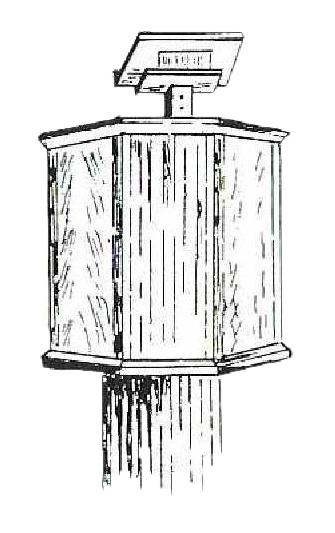
The HASSOCKS around the communion rails were designed
and made by the ladies of the Mothers’ Union and other
groups
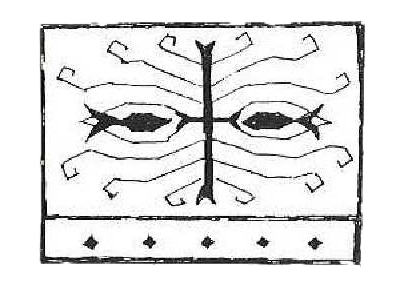
Recently acquired for the Church is the attractive
wrought iron PASCAL CANDLE STAND. This was designed
locally by Cyril Wright and made by Leon Redfern.
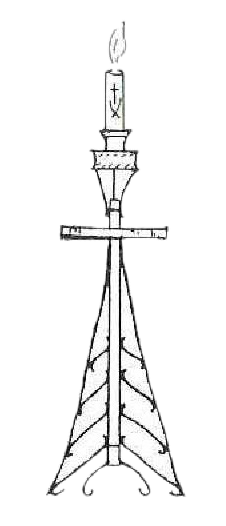
To mark the Silver Jubilee of the church extension a
liver PROCESSIONAL CROSS AND TORCHES were bought as a
gift from the congregation. These were presented at the
Service of Celebration on 6 June 1989—twenty five years
to the day from the consecration of the Extension—and
were dedicated by the Right Reverend
Peter Dawes, Bishop of Derby, for use in the
Church.
At the time of building the new extension cost £38,000
of which £9,000 was raised locally. The balance came
from grants. Every household in the village was visited
and donations given by the majority. The whole venture
really was a total village effort.
THE ORGAN
Only by looking back towards the old church from within
the extension can the ORGAN CASE be seen, set high in
it’s loft in the south wall. The
console is on ground level and to one side of the
nave, but under the case. While the majority of the
pipes are in the organ loft behind the case, those of
the pedal open diapason unit housed under the tower.
Although this organ is a new addition to Wingerworth
Church, parts of it date back to 1755. the original
instrument was built in London by Snetzer, the German
organ builder. It was then transported by water to
Sheffield and installed in St. Paul’s Church in the city
centre. With the demolition of this Church, just prior
to the Second World War, the organ was taken to the
newly constructed church of St. Paul at Arbourthorne to
the south east of Sheffield. In 1974, however, this
church ceased to be used and the organ was put up for
sale. From there it was bought to Wingerworth Church in
1975.
During it’s long life the organ has undergone several
major rebuilds, notably in 1810 and 1872 when much of
the original Snetzler work was lost. It is estimated
that today 20% of the total number of pipes are from the
original builder. Whilst being installed in Wingerworth
Church extension use has been made of 20th century
electronics between the keyboard and the pipes, although
every attempt has been made to retain the original 18th
century character of the organ.
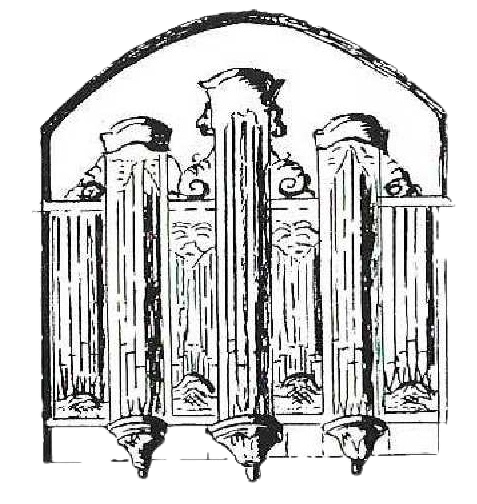
An interesting point concerns the organ case as it is
now seen. In designing the Extension the architect left
an opening at the front of the organ loft in
anticipation of the day when an organ would be
installed. Eleven years later the present organ was
bought and the case was found to fit the opening within
1/8 inch.
THE MAUSOLEUM
Visitors to the church are invited to view the Hunloke
Mausoleum. Access to this is through the larger vestry.
Although it has few architectural merits, the mausoleum
is of considerable interest in other respects and is
thought to be one of only two presently existing in
Derbyshire. It was built in 178. Only sixteen of its
forty burial compartments are occupied.
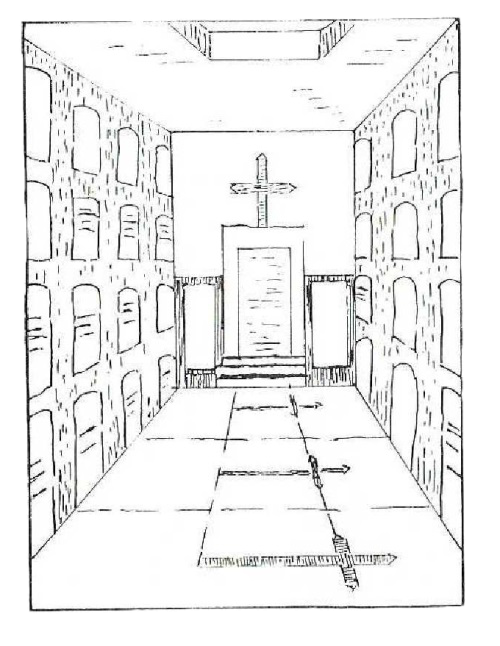
THE CHURCHYARD
The first impression the visitor has of Wingerworth
Church is of the churchyard, which like the building
iself is both well-kept and of interest. It contains as
has already been mentioned, the first evidence of
Christianity on this site: the base of the Anglo-Saxon
preaching cross.
A number if YEW TREES are a reminder of the period when
every Englishman was required to possess a longbow.
Evidence has been found of a causeway running through
the north of the churchyard, which may well have formed
part of the private right f way known as BESS IF
HARDWICK’S ROAD between Chatsworth and Hardwick Hall.
In the year 1643 during the CIVIL WAR, parliamentary
forces occupied the church and captured the former
Wingerworth Hall (residence of the royalist Sir Henry
Hunloke) by storming it from a breastwork they had made
in the churchyard.
A number of interesting TOMBSTONES are to be found. The
oldest date from the 17th century, including the four
squat monuments opposite the south door.

THE REGISTERS AND PLATE
It is not possible to keep these on display to the
general public. Nonetheless, visitors may be interested
to know that the church does possess as unusually old
chalice among it’s plate. This was once thought to be
Elizabethan, but recent authority dates it around 1640.
the remainder of the plate is modern and is used as
required at the Sunday and mid-week Eucharists. The
candlesticks on the high altar of a modern design and
made in stainless steel.
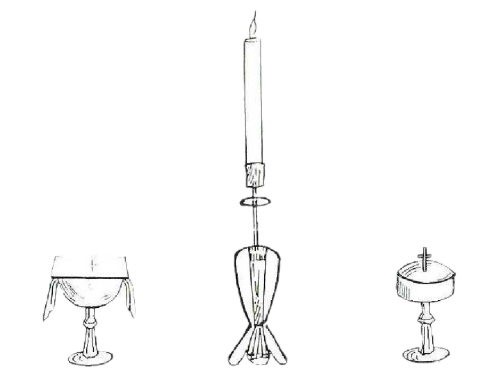
The church registers date back to 1539. Unfortunately
the oldest of these was damaged by rain long ago., and
the wording is now illegible in large areas. Registers
up to around 1920 are deposited for safe keeping at the
County Archives at Matlock.
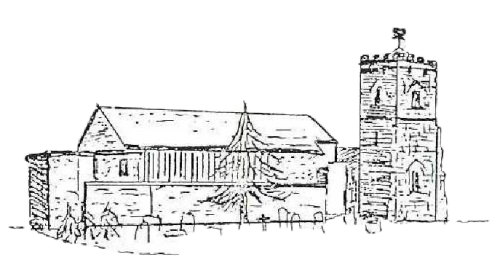
WINGERWORTH CLERGY
Please note, the term ‘curate’ below refers to the
clergyman who has the charge )’cure’) of a parish and
not, as it generally means today, an assistant or
unbeneficed clergyman appointed to help a Rector or
Vicar in his work.
CURATES
Elias Lomax
?1602
-
?1609
stipendiary curates, but from some date
Thomas Alsebrook
1609
-
?1620
they also received the small tithes
John Stansall
1620
-
?1657
William Perkins
?1657
-
1692
Matthew Furnis
?1692
-
1724
perpetual curate as from 1718
THomas Astley
1730
-
1751
William Wheeler
1751
-
1765
Samuel Pegge
1765
-
1796
John Morewood
1796
-
1828
Samuel Revel
1834
-
1867
RECTORS
Samuel Revel
1867
-
1869
Francis Parker Sockett
1869
-
1877
Frederick Calder
1878
-
1900
joseph Edward Ormesher
1900
-
1917
William Daxton Coleman
1917
-
1936
Sidney Thomas Lewis
1937
-
1939
James Henry Whitehead
1939
-
1947
Frank Leslie Sargent
1948
-
1957
Norman George Wickham
1957
-
1969
Stuart Maxwell Peterson
1970
-
1973
Walter geoffrey Marlow
1973
-
1982
Stuart Millington
1982
-
1998
Roger Watts
1999
-
2006
Jo White
2007
-
2013
Jonathan Poston
2014
-
2021
This Guide was written and compiled by Stuart Millington.
His Acknowledgements: "For their assistance in compiling this Guide I should like to thank the following: Dr David Edwards, who I was able to consult on points of historical accuracy, who made invaluable suggestions regarding the text, and who researched the list of Curates / Rectors of Wingerworth; Mrs Janet Thickett, who produced the delightful drawings; Mr Ron Smith who wrote the section on the New Extension and Mrs Christian Booth who typed the Guide. It has been very much a team effort."
Thanks also goes to Richard Booth who supplied the booklet for it to be reproduced above.
.jpg)
.jpg)
.jpg)
.jpg)
.jpg)
.jpg)
.jpg)
.jpg)
.jpg)
.jpg)
.jpg)
.jpg)
.jpg)
.jpg)
.jpg)
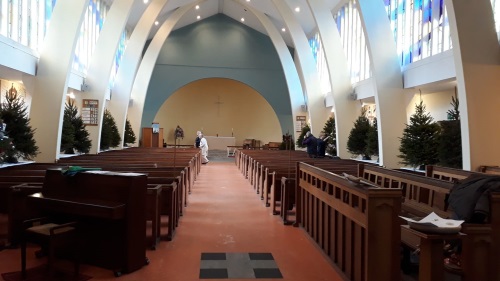
New Extension
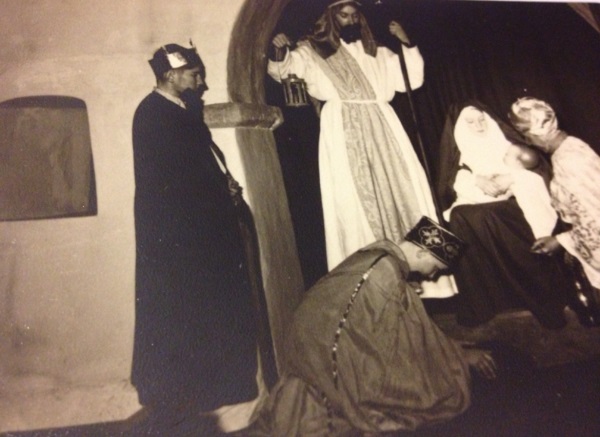
Nativity in the old Norman part. - 1960
Thanks to John Stamp.

.jpg)

.jpg)






